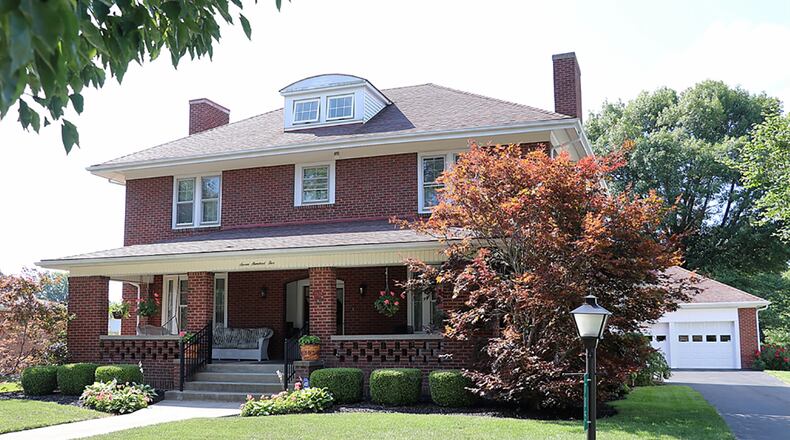The original beauty of the oak hardwood floors and woodwork trim has been restored in this brick home. The original craftsmanship has been maintained and updated throughout the two levels as this home sits on a tailored yard within downtown Eaton.
Listed for $359,900 by Better Homes and Gardens Real Estate Big Hill, the two-story at 705 E. Main St., built in 1921, has about 2,850 square feet of living space. A covered front porch offers cool outdoor entertainment space while the back yard has quaint garden beds and a paver-brick patio with new rear neighbors.
Renovations and refinishing were made throughout the years with the most recent being to the mechanical systems. A new central air conditioning unit was installed for the upstairs while a second cools the downstairs. Heating is through hot-water steam with radiators being cleverly covered. Key-pad entry for the two-car detached garage was installed.
Formal entry opens from the covered front porch, which has brick pillars and surround. Entry through the solid-wood door with a brass mail slot opens into a spacious foyer. Oak hardwood flooring has been refinished and continues into the formal living room and dining room.
Crafted banisters and spindles accent the open staircase that wraps up to the second floor. A glass panel accents the walkway into the living room, and French doors open into the dining room.
At the center of the living room is a fireplace with brick surround, a terra-cotta hearth and carved wood mantel. A glass door and rear window help the front bow window fill the room with natural light. The glass door opens to a side porch and the paved driveway that leads to the two-car garage. Along the back wall of the living room, louvered doors open to built-in bookcases. The cabinetry has a wood-cap shelf that offers display space and complements the fireplace mantel.
French doors open from the foyer into the dining room, which has the original chandelier and a bow window. A built-in china cabinet has a buffet counter with a pass-through into the kitchen. Next to the buffet, double doors offer a walk-through into the kitchen to avoid walking into the foyer; however, this walk-through has been converted into a walk-in pantry with double access.
A half bathroom is tucked under the stairwell and has a single-sink vanity, a high-tank toilet with chain pull, a window and ceramic-tile flooring.
Light cherry cabinetry fills the kitchen and offers plenty of storage. Light solid-surface countertops complement the white ceramic-tile backsplash. Louvered shutter doors open from the kitchen through the buffet within the dining room. Double windows are above the double sink and appliances include a cooktop, double wall ovens, dishwasher and refrigerator. A pantry cabinet is next to the refrigerator nook.
A peninsula counter offers a pass-through storage and divides the kitchen from the breakfast room. Vinyl flooring fills the kitchen and breakfast room, which has a planning desk. Wood beams accent the kitchen ceiling and continue into the adjoining sun room.
The sun room has partial wood-paneled walls, a brick accent wall and a bay window that offers views of the deep back yard. Wood-laminate flooring complements the wood flooring and trim. A door opens to the white-vinyl deck and extra parking pad near the detached garage.
Four bedrooms and two full bathrooms are off the upstairs loft hallway. Two bedrooms have private access to a full bath with a tub/shower and single-sink vanity. Three of the four bedrooms have deep single-door closets. A wall of built-in linen cabinets leads to a second full bathroom with a ceramic-tile surround tub/shower and an elevated single-sink vanity.
A door opens from the hallway to the walk-up attic, which has a wood floor and dormer window nooks.
The basement is accessible from the breakfast room and is divided into five rooms, including a summer kitchen with laundry service, a workshop space, storage room with canning cabinets, and a mechanical room with additional storage. The boiler has three separate heating zones and a whole-house generator is fueled by natural gas with automatic transfer switch to provide power.
EATON
Price: $359,900
Directions: East Main Street is U.S. 35, east of Barron Street (Ohio 127)
Highlights: About 2,850 sq. ft., 4 bedrooms, 2 full baths, 1 half bath, gas fireplace, formal dining room, French doors, hardwood floors, built-ins, eat-in kitchen, 4-season room, full basement, walk-in attic, hot water-steam heat, two central air conditioning units, updated windows, vinyl deck, 2-car detached garage, paver patio, storage shed, whole-house generator
For more information
Jamie Day
Better Homes and Gardens Real Estate Big Hill
(937) 602-2761
About the Author



